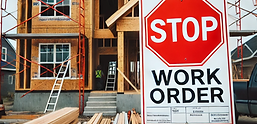Frequently Asked Questions
What could happen if I built without a permit?
Unpermitted work can result in stop work orders, fines, delays, or requirements to open up finished construction for inspection. Even worse, if there’s a fire, flood, or injury, your insurance company may deny coverage. Our Retroactive Permits service helps you take the right steps to bring your project into compliance.
Do I need a building permit for my project?
Yes. Most projects — including basements, decks, garages, additions, custom homes, and barndominiums — require a permit. We prepare BCIN-certified drawings so you can apply with confidence.
What if my project was built without a permit?
You’re not alone — many homeowners discover this issue. Our Retroactive Permits service provides the drawings municipalities require so your project can move forward legally.
How long does the permit process take?
Timelines vary by municipality and project type, but reviews often take a few weeks. Our Process explains the steps and how we help keep things moving.
Will my drawings be approved?
No one can guarantee approval — municipalities review both zoning bylaws and the Ontario Building Code. Even if your drawings meet code, zoning issues (like setbacks, parking, or lot coverage) may need to be resolved first. What we can do is prepare clear, BCIN-certified drawings that meet building code standards and give you the best chance for a smooth review.
Can you help landlords legalize a rental unit?
Yes. We regularly work with landlords to prepare drawings for basement apartments and secondary suites so their units meet municipal and insurance requirements.
Why choose The Building Permit Guy?
We’re run by a former municipal building inspector, so we understand exactly what reviewers look for. Our BCIN-certified residential drawings — for basements, ADUs, decks, additions, garages, and more — are prepared to pass review quickly. That means faster approvals, fewer delays, and peace of mind throughout the permit process.









